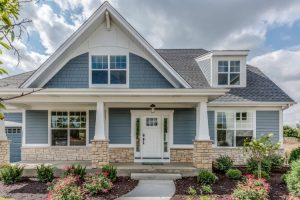 Our inspections actually begin when we are driving down the road to your home observing other homes and the lay of the land and potential issues related to area drainage that could cause your homes property to be the wettest in the area sitting in a bowl situation or being on a hill half way down which can lead to excessive water pressures against foundation walls and soil failures.
Our inspections actually begin when we are driving down the road to your home observing other homes and the lay of the land and potential issues related to area drainage that could cause your homes property to be the wettest in the area sitting in a bowl situation or being on a hill half way down which can lead to excessive water pressures against foundation walls and soil failures.
When we arrive we begin by checking grading or slope of soil against the foundation and proper clearances to sidings.. the #1 cause of foundation failure and wet basements and crawlspaces is improper grading.
We then check for proper gutter slope to ensure no overflow problems will keep water against the foundation the #2 problem with wet basements, crawlspaces and foundation problems.
We continue by checking the foundation for any signs of settling, make sure soil is not too high to cause potential water entry problems or damage to sidings, check sidings for proper installation and presence of weep holes if brick is present, flashings if required and looseness of vinyl sidings which needs to be slightly loose to allow expansion and contraction and not too tight which restricts movement and causes buckling of siding.
We then check soffits, overhangs, trims, moldings etc. for any sign of damage or gaps allowing pest entry.
We check the roof for proper installation, flashings, proper valley installation, proper ventilation and condition of roof material.
Decks are checked for structural integrity and safety and proper flashings preventing potential collapse from rusting and failed bolts.
Driveways and concrete steps, stoops etc. are checked for any settling, deterioration or uneven risers causing potential trip hazards.
Exterior electrical is checked for proper clearances above driveway, yard and distance from decks, balconies etc.., outlets are checked for proper wiring and grounding.
Garages are treated in exact same manner as mentioned for home.
We then enter the home and check room to room accessible outlets, windows and doors.
Walls, floors and ceilings are checked for potential structural concerns, termite damage, moisture and fungus presence if visible.
Kitchens and baths are checked for potential plumbing and electrical issues including safety concerns.
Cabinets, vanities and counters are checked for secureness.
Heating and/or air systems are checked, weather permitting, and electrical panel covers are removed to check service entry cables, grounds and potential improper wiring, a common problem when home owners do their own work including missing wire clamps, improper sub-panel wiring not separating grounds and neutrals or bonding neutral buss to panel and over fusing etc.
We check plumbing lines and drains and venting systems for leakage, corrosion, proper venting and having proper p-traps in all visible areas.
Structural inspections inside the home include entering the attic and/or crawlspace to check for termite damage, structural deficiencies, fungus, sufficient ventilation etc. when accessible.
Proper support installation and insulation levels are checked in the attic and any evidence of varmint entry is reported.
Proper clearances from combustibles which could be a fire hazard are reported.
As you can see our home inspection service is a very thorough service. But there is much more, this is a very basic overview.
We take photos of all problems in need of repair and explain whether or not they are major or minor concerns or typical problems.
And this is just an outline!!
Call us for the most money saved when buying a home and reduced hassles when selling.. Guaranteed!




